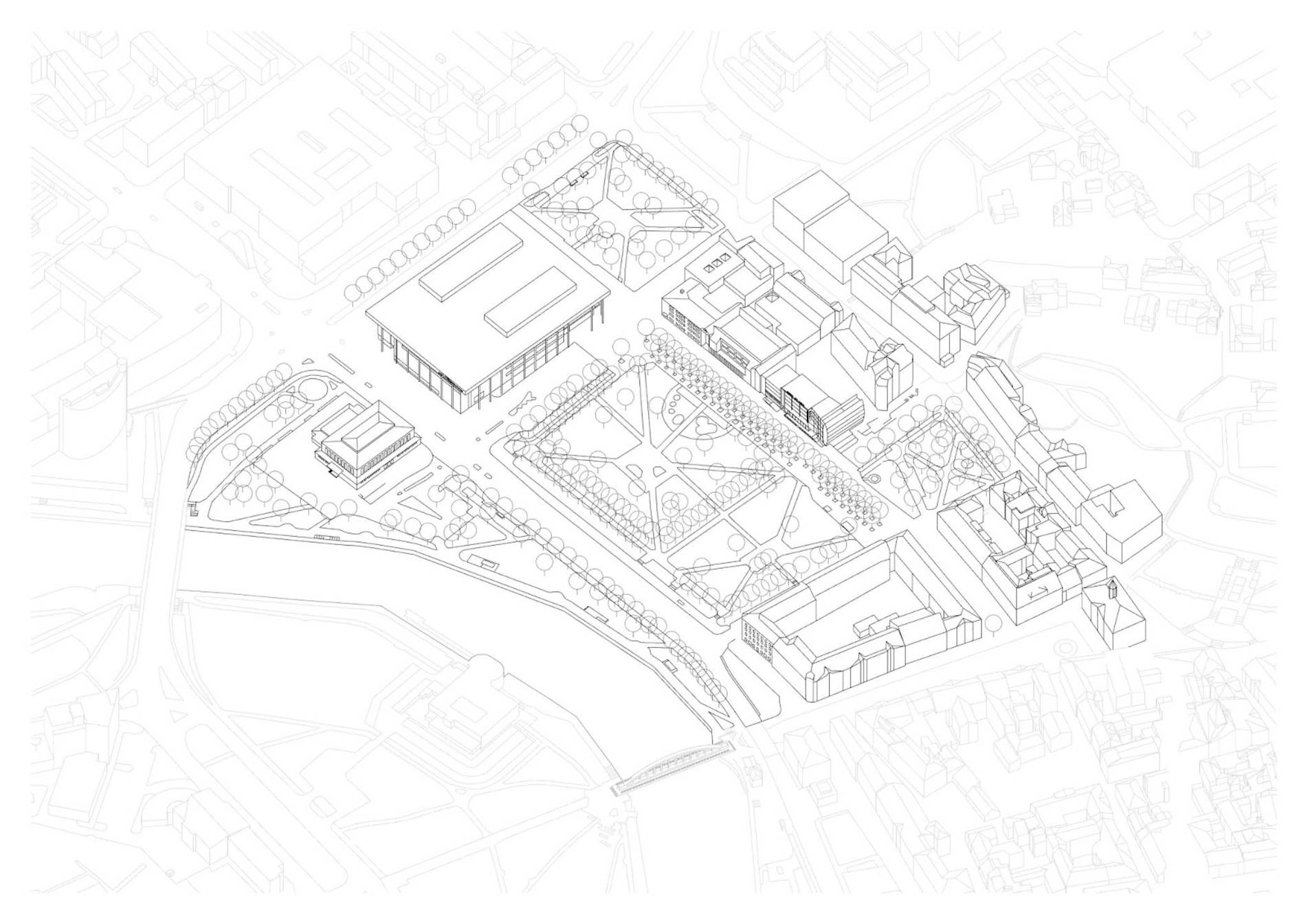
ANDREAS HINOJOSA
Architecture & Urban Design
Multicultural individual with Estonian-Ecuadorian origin. An extreme-sport enthusiast, an active person both physically and mentally. My aim is to create a sustainable living environment while designing towards active movement.



Private house skatehaus. 1 year


Bench - 8x24mm wooden sticks, glue. 1st year



Project graphics, drawing and digital. 1st year


Renewal of the health-care center in Koeru. Aim to use the longitude of the building to create a passage-way to move through all the levels with-out the need for stairs. This creates an indoor for the habitants to get together, enjoy moving around and having access to the whole building
(collaboration with Nikita Akhmatov). 2nd year




Hotel "SUBCITY" in Port Noblessner. Aim to create a self-producing hotel that would serve in the pandemic as a place to live and be productive. The gap in the middle of the volume is a public passage for pedestrians to make a shortcut to Port Noblessner.
Picture in the middle was made by hand.
(collaboration with Aneth Treimann, Margaretha Aus). 3rd year

.png)
Modular, non-waste structure made in a tetra- & octahedron grid, wood and velcro joints. 3rd year



The Emajõe cultural centre aims to create more freedom of movement in the city's central park and the surrounding area. The long, slender volume in the park reaches to the river frontier while the old market centre is turned into an art museum. Public space is made at the expense of unnecessary car lanes and parking lots which are taken underground connecting the Tartu Kaubamaja's existing underground parking. By this way the cultural centre can offer people experiences by retaining most of the park's nature.
(collaboration with Kristofer Soop). 3rd year
